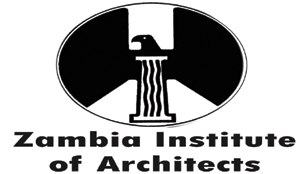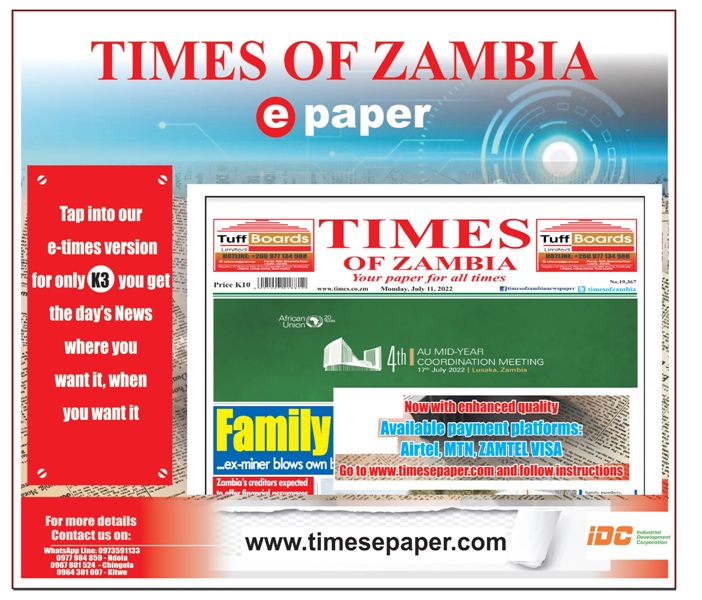YES, you have of course met him, the smartly dressed brethren who is always in Pierre Cardin suits and carries with him a piece of mutton cloth in his pocket specifically for cleaning his shoes whenever there is a bit of accumulation of dust on his shiny shoes.
If, however, the brethren was to relocate to any European or North American country he would find that his piece of mutton cloth would be a “white elephant” or useless because the climatic conditions are such that there is hardly any dust compared to the levels of the tropical dust experienced in Zambia.
The same may be said about some architectural solutions that are built out of context.
There are a number of reasons why a building may become a white elephant or a useless possession.
An architectural product may be constructed under the mistaken belief or due to poor analysis of the problem that it is a solution to some social need when in fact not, for instance some blocks of flats were constructed in Europe to provide residential accommodation but no tenant was willing to occupy the flats simply because the flats were unsuitable for raising families so the brandy new flats were demolished.
The idea of paying toll fees on Zambian roads has been under discussion for some time, in fact there was a time when toll gates were constructed almost at each entry to a town, in Ndola there was one constructed in Industrial area which was later converted to cater for a police road block.
Now because there was not much thought applied to this concept nearly all of these toll gates have been demolished or vandalized without the project ever being implemented, that is money down the drain.
Many attempts have been made to find a solution to the problem of street vending including those selling merchandise on high ways.
An attempted solution for those selling items on road sides was to construct “markets” on road sides with one shelter constructed on the outskirts of Kapiri Mposhi opposite Kapiri Glass Factory, while others are at Fisenge turn-off to Luanshya and somewhere near Maposa on the Ndola/Kitwe dual carriage way.
On examination of the current use of these structures would reveal that most traders have abandoned these structures in preference to trading outside in the open. This is so because the design analysis that led to this solution failed to understand the trading concept adopted by these traders.
While the structures are still intact they have nevertheless not satisfied the social need they were meant to meet. Another white elephant and money down the drain.
The Inter-City Bus Terminus was designed to serve functions of a bus station and it did so in the initial days of United Bus of Zambia (UBZ).
Now the same infrastructure has been made to serve two competing functions of trading and that of a bus station which combination has affected the efficiency of vehicular circulation which is key to the successful operation of a bus station with the result that a fully loaded bus ready to leave the bus station may sometimes take up to forty five minutes because exit routes are blocked by other vehicles and it is usually Road Traffic and Safety Agency(RTSA) officers who come to the rescue of bus drivers.
One can imagine the extent of damage either in loss of human life or property that may take place in case of such emergencies as outbreak of fire.
In other words the Inter City bus station has become a white elephant in that although it is being “used” it has not satisfactorily fulfilled the original social needs; another bus station needs to be constructed.
Now there is another potential series of architectural white elephants of a different type but resulting from architectural solutions provided out of context or with critical accessories missing more or less like that building in Lusaka designed with sealed windows on the mistaken assumption that the building will depend on a central air conditioning plant for its required ventilation. Of course this may have functioned until the central air conditioning system broke down and there were problems in finding suitable spare parts.
There are various considerations taken into account in the search for an architectural solution to design requirements including the need to allow for building routine maintenance and repair.
Any building will need cleaning and painting once in a while as the building is subjected to effects of weathering and air pollution and this may not be easy to attend to for high rise buildings and cost implications in such cases may need to be evaluated at design stage.
Take the issue of cleaning or washing of windows whose frequency of cleaning will depend on the location and building type, for instance windows in offices may need to be washed every three months while windows in banks and public buildings may need to be washed every two weeks and this may be a major cost center in the maintenance of a building if it is not taken into account at design stage.
In order to clean or wash windows properly it is necessary to provide access which could either be internal or external access to windows.
Anthropometric data will reveal limitations in human dimensions as far as performance of this task is concerned and by accepting these human dimensional limitations one may tailor the choice of window type which facilitates effective execution of this activity. Even the location of roof lights, used to introduce light in spaces where location of windows in the vertical plane may not be possible, will also require much thought at design stage in order to ensure that this function is effective during the life span of a building.
Where architects have opted for the high rise sleek pure form building solutions with high tech finishes then cleaning systems ought to be incorporated in the design solution, which systems may either be temporal or permanent.
The temporal systems may include the counter weighted systems and fixed davits but their use is limited and horizontal traverse is more difficult and the roof structure and parapet walls must be designed to take the load.
Then there is, of course, the use of scaffolds which may be mounted around a building if space allows after completion of the construction process.
The permanent cleaning systems, which are more desirable, include the roof trolley system and the suspended chair or cradle system.
To avoid the unsightly appearance of the permanent systems they need careful incorporation in the built fabric and the roof structure and finishes must be designed to take the imposed load.
There are a number of these sleek pure form buildings recently constructed and finished in state of the art building materials; one would only hope that washing and cleaning considerations have seriously been part of the design thought process and adequate systems have been put in place otherwise it is a recipe for perpetual cleaning headaches and high maintenance costs.
FOR COMMENTS: 0955 789960.







